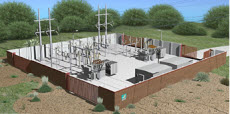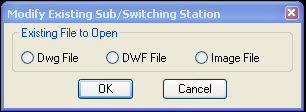3D-DASL - FEATURES
Intelligent Substation Design
3D-DASL FEATURES
Produce a complete set of construction drawings using
3D-DASL©
(i.e. plan and section views, conduit plans, grounding plans, and foundation plans).
Produces a material list for everything needed to build the facility.
Cost Savings
Standardization and 3D-DASL© reduce design time requirements
from 500 hours to just under 8 hours as compared to manual processes.
Benefits of 3D-DASL©

Creation of a detailed 3d model can be imported
into a visualization program such as 3DS Max or AccuRender.
Here
photorealistic images
and animations can be created for sighting studies
and permitting.

3D-DASL© has the functionality to work with
existing drawings.
Giving the engineer the ability to work with existing facility drawings whether they are in
raster (scanned image) or vector (existing AutoCAD drawing) form.
Summary
3D-DASL© can be a major cultural transformation within your organization by smoothing over interdepartmental
boundaries by encouraging enterprise architecture.
3D-DASL© does not rely on a highly trained work force of engineers,
technicians, or draftsmen with 3d cad knowledge to meet the workload .